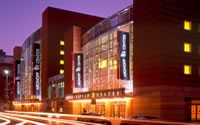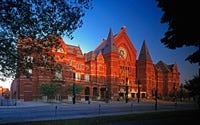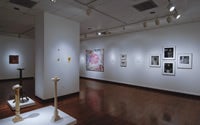Harry T. Wilks Studio
A newly created space within the North Hall, the Harry T. Wilks Studio further diversifies Music Hall's portfolio of unique spaces. Featuring exposed brick, windows and its own pre-function area with restrooms, this flexible space is ideal for corporate meetings, rehearsals, performances, and private social gatherings.
Capacity
- Seated dinner: 220 (with dancefloor: 180)
- Standing reception: 280
- Theater style: 185


